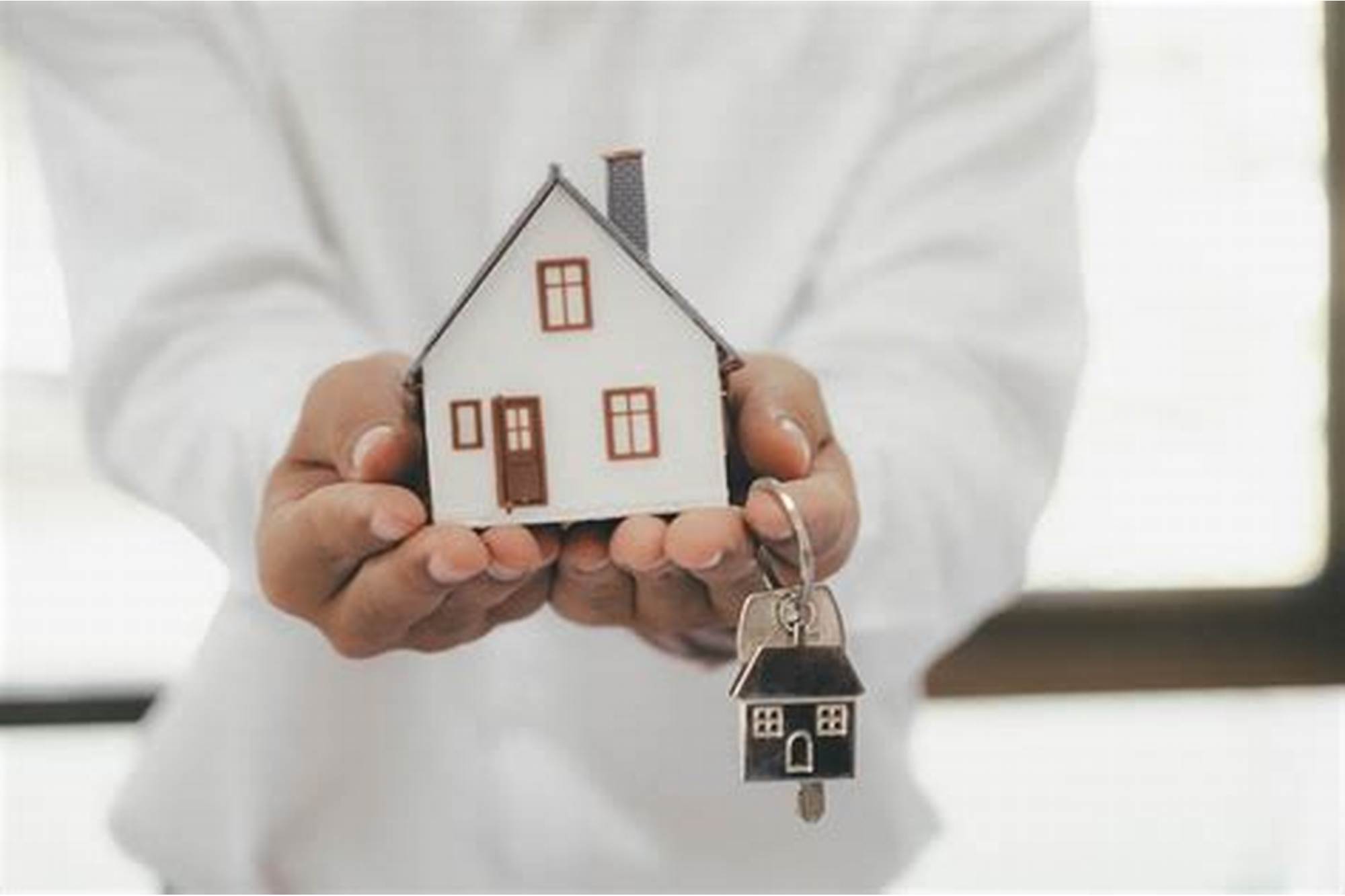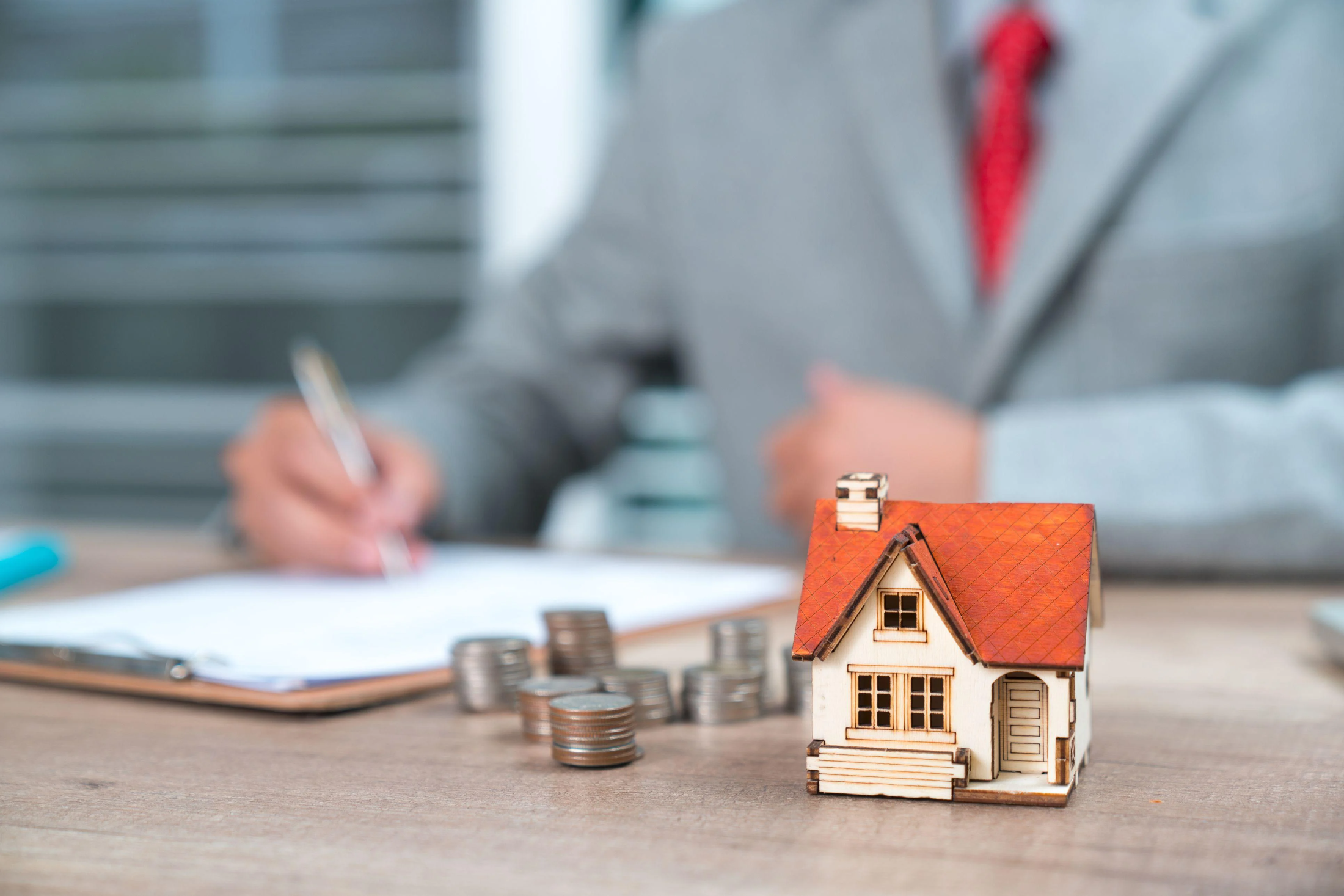Contract of Purchase and Sale –




Disclaimer:...

In...

Disclaimer:...

TOWNHOUSES FOR SALE IN SURREY
Join this fast-growing city by finding the perfect townhouse for sale in Surrey! Using the intuitive search tools on this page, easily browse beautiful Surrey townhomes for sale. By purchasing a townhouse for sale in Surrey, you can look forward to the amazing amenities, shopping options, and recreational activities that Surrey offers.
Surrey townhomes for sale are also a great option for families, with numerous educational facilities in the area for students to attend. Ready to find your perfect townhouse for sale in Surrey? You can use the map search tool below to view all of the current listings for Surrey townhomes for sale. By using the filtering options at the top of the map, you can filter your search by neighbourhood, price, home features, and more.
Whatever your real estate needs are, Gurinder Dhaliwal provides complete real estate solutions to best suit your individual goals. If you need help with your Surrey real estate search, Gurinder Dhaliwal'sdeep knowledge of townhomes for sale in Surrey, BC, can help you find your perfect home.



#204 – 12899 80 Ave
Surrey, BC, CA
v3w 0e6