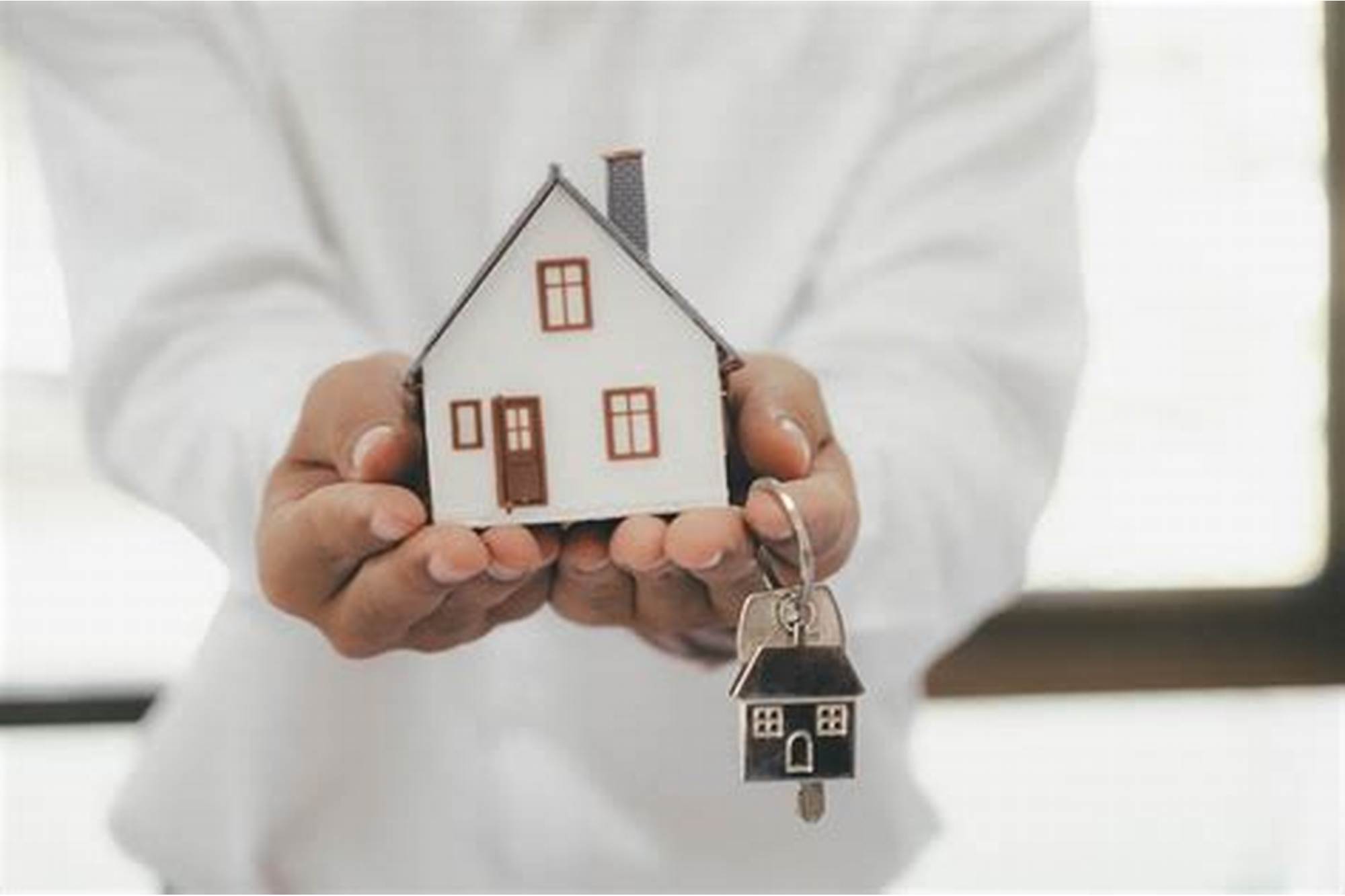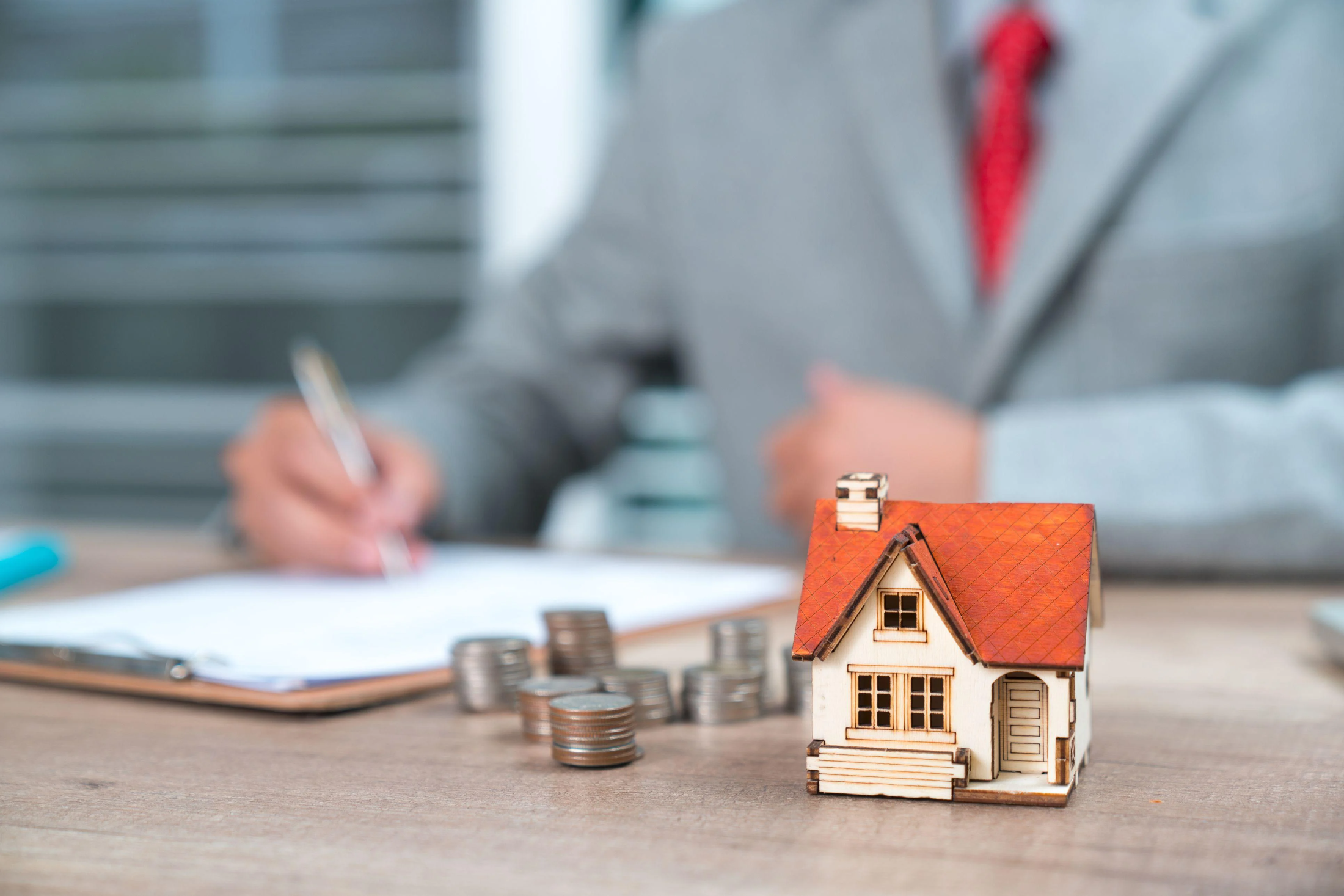Contract of Purchase and Sale –




Disclaimer:...

In...

Disclaimer:...

TOWNHOUSES FOR SALE IN ABBOTSFORD
Join this fast-growing city by finding the perfect townhouse for sale in Abbotsford! Using the intuitive search tools on this page, easily browse beautiful Abbotsford townhomes for sale. By purchasing a townhouse for sale in Abbotsford, you can look forward to the amazing amenities, shopping options, and recreational activities that Abbotsford offers. Abbotsford townhomes for sale are also a great option for families, with numerous educational facilities in the area for students to attend.
Ready to find your perfect townhouse for sale in Abbotsford? You can use the map search tool below to view all of the current listings for Abbotsford townhomes for sale. By using the filtering options at the top of the map, you can filter your search by neighbourhood, price, home features, and more.
Whatever your real estate needs are,Gurinder Dhaliwal provides complete real estate solutions to best suit your individual goals. If you need help with your Abbotsford real estate search, Gurinder Dhaliwal’s deep knowledge of townhomes for sale in Abbotsford, BC, can help you find your perfect home.
You might also be interested in:

