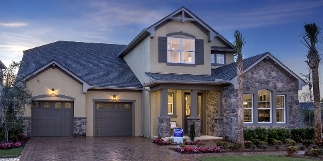Disclaimer...
The Home Flipping Tax



Disclaimer...

SURREY,...

Discover...
Fraser...

ABBOTSFORD HOMES FOR SALE
Abbotsford homes for sale are your ticket to becoming a member of this fast-growing city! With its fantastic amenities and diverse population, the city of Abbotsford is a fantastic place to call home. Featuring a wide breadth of detached houses, townhouses, and condos to choose from, Abbotsford homes for sale offer amazing options for any home buyer. In addition to the variety of recreational activities and restaurants to enjoy in Abbotsford,Abbotsford homes for sale also provide easy access to plenty of shopping options. Hosting multiple shopping malls such as the Highstreet Centre , as well as well-known retailers such as Walmart and Best Buy, shoppers in Abbotsford will have plenty to look forward to.
The map search tool below is the perfect way to start your search for homes for sale in Abbotsford, BC. Using the filtering options located at the top of the map, you can adjust your search to a specific neighbourhood, property type, and more. To further refine your search, you can also use the filtering options to restrict your search to homes within a price range or homes with specific home features.
Need help finding your perfect home for sale in Abbotsford, BC? Gurinder Dhaliwal is always available to arrange a home showing or to lend his deep knowledge of abbotsford real estate to your home search. Contact Gurinder Dhaliwal today!

